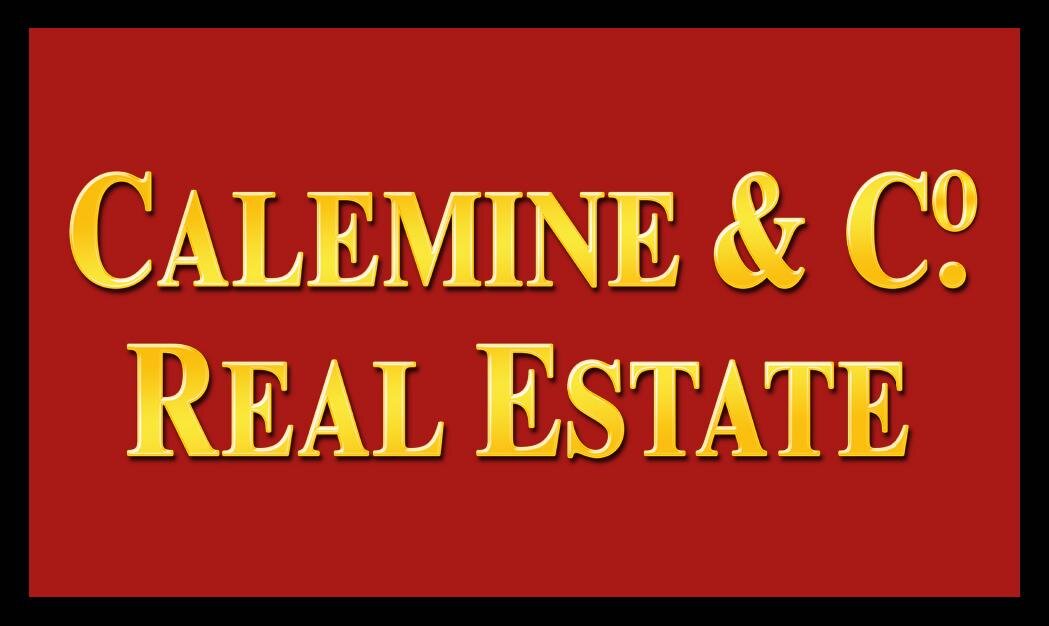105 Jefferson Blvd Staten Island, NY 10312
105 Jefferson Blvd….SOLD on 12/22/21 for $850K (Listed on 7/7/21 at $799K) Another house SOLD in Staten Island! Some listings are more challenging than others and sometimes unnecessarily so. This was a very challenging listing on many levels. Regardless, we were able to produce multiple offers and sell this lovely home for $51k above the asking price. No matter what, clients always come first at Calemine & Co. Real Estate, but I’m so happy to say that the customers who bought this house are truly beautiful people. And now this awesome family is moving into their new home to hopefully commence many years of happy memories. What could be better than celebrating Christmas the day after you move in? God bless and Merry Christmas to them and anyone reading this post.…JUST LISTED! Custom-built, solid brick, fully detached split-level ranch featuring 3-bedrooms and 2-baths. This immaculate home has been meticulously maintained by the current owners for the last 25 years. Many upgrades including, central vac, hardwired speakers, beautiful gleaming hardwood floors and a cozy gas fireplace in the living room. Main level consists of an open floor plan with living room, dining room and a tremendous legally extended eat-in kitchen with cathedral ceilings, gorgeous granite, high end stainless steel appliances, double sinks and ovens, a huge island and pantry. This gourmet entertainer's kitchen also has top-of-the-line Pella sliding doors leading to the oversized, covered rear deck that overlooks the swimming pool and park-like backyard with shed and herb garden. Back inside, and only a few steps up from the main level, is where you will find two spacious bedrooms that accompany an oversized master bedroom and renovated bathroom. A few steps down from the main level is a family room with a full bath, full sized windows and a walk out entrance to the expansive backyard. There is also a full size finished basement only a few steps down from the family room with six windows, recreation room, private office space and laundry room. Outside, there's fantastic curb appeal. You'll find beautiful lush landscaping, an illuminated paver stone walkway and 4-car driveway, and a built-in oversized garage. Centrally located right off the parkway, and directly across the street from the protected Blue Belt, this home has a country feel yet is in walking distance to highly rated P.S. 36 as well as the Annandale Town train station and shopping district. This spacious custom built masonry home has an impressive amount of storage space and measures 42x30 (not including the legal extension) while sitting on a large 51x132 property. Exclusively by Calemine & Co. Real Estate. Listings status updated daily. Call us with any questions or to schedule a private viewing.
Details:
Bedrooms: 3
Bathrooms: 2
Property Type: 1-Family Split-level Ranch
Building Size: 42’ x 30’
Lot Size: 51’ x 132’
Square Footage: 1,561 SqFt
Financials
Price: $850,000
Tax: $8,628.88
Listed by:







































